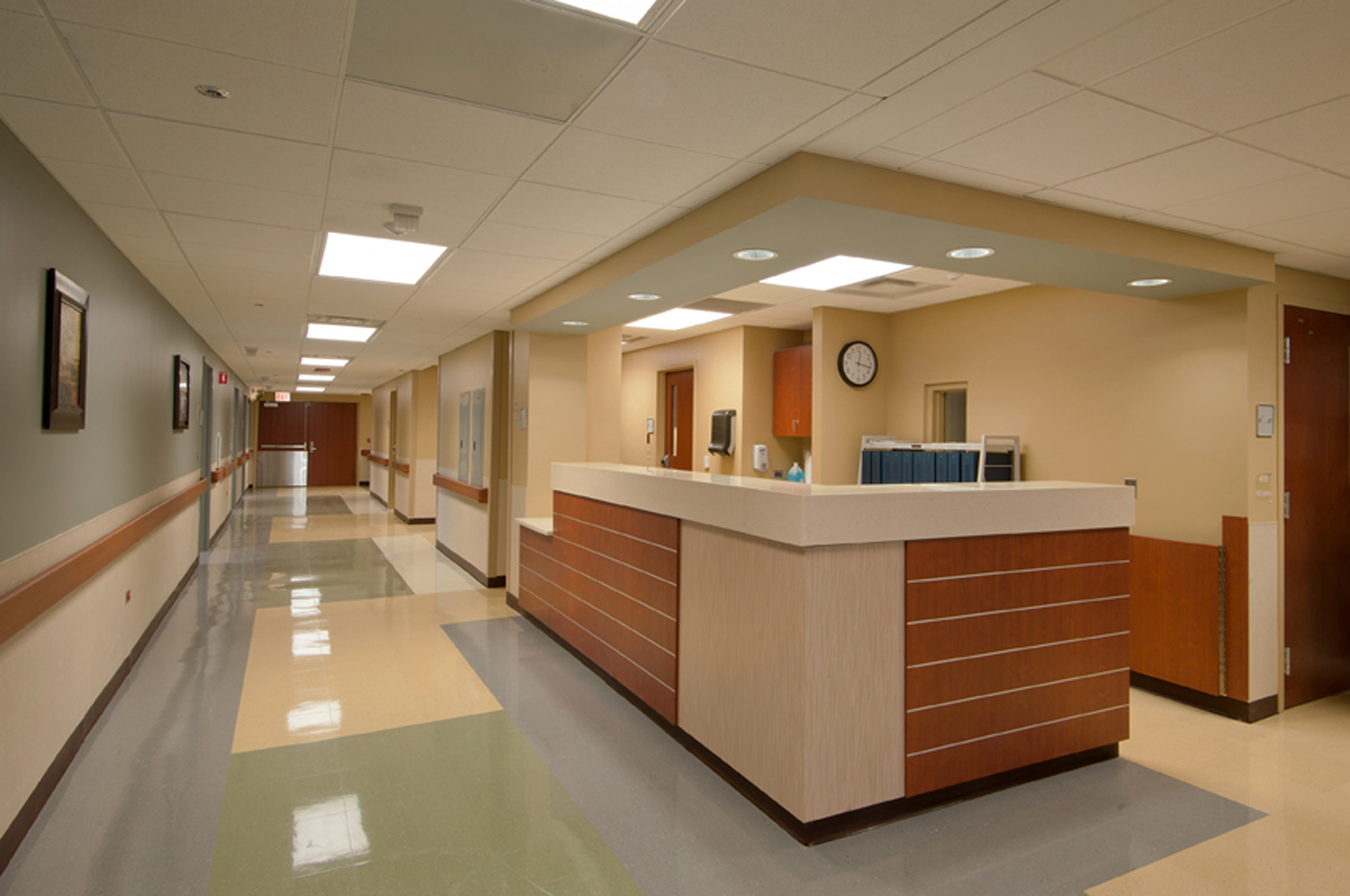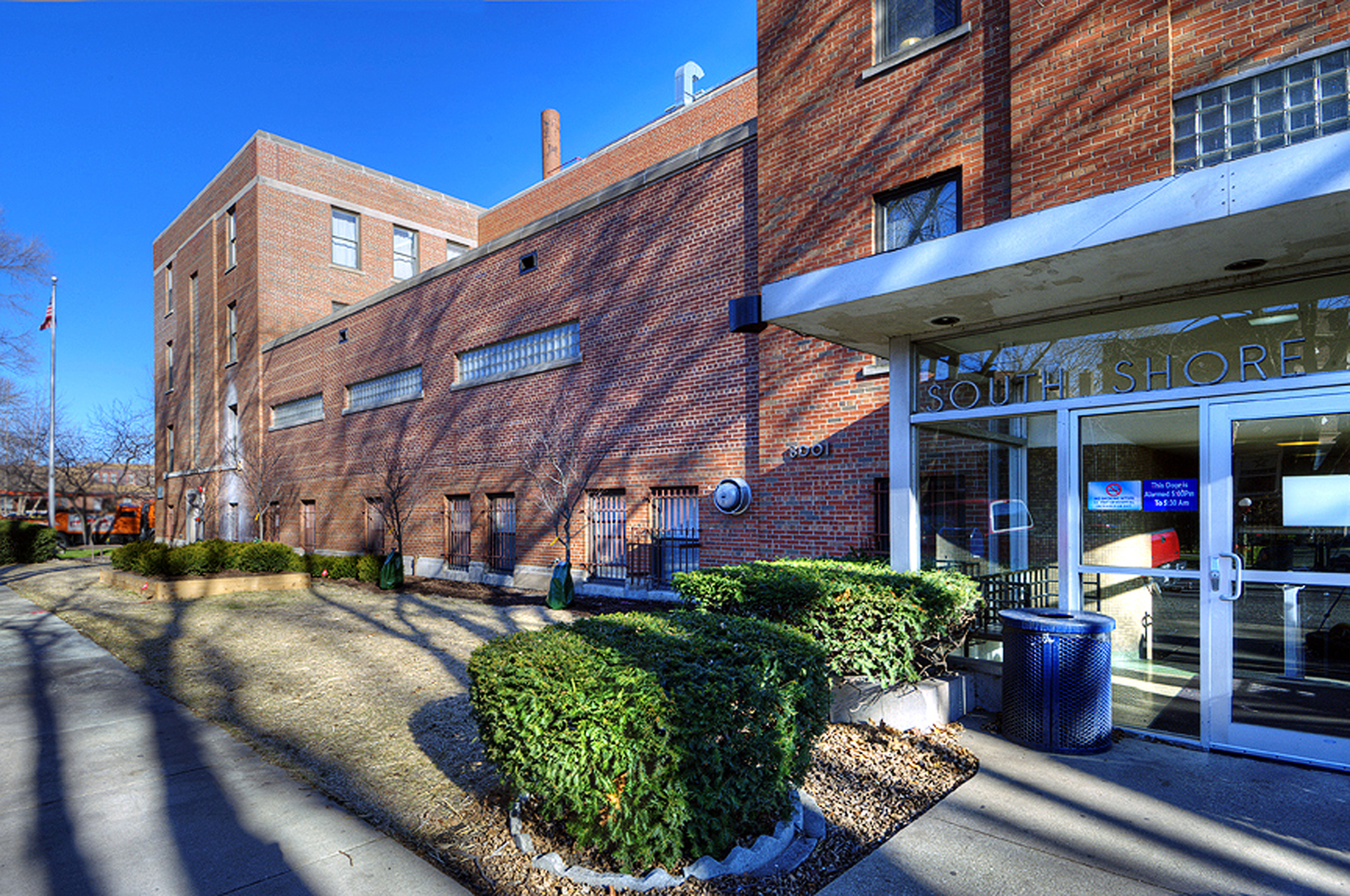SOUTH SHORE HOSPITAL | GERIATRIC PSYCH UNIT RENOVATION
LOCATION: CHICAGO, ILLINOIS
13,500 SF
The South Shore Hospital Geriatric Pychiatric Unit and Infrastructure Upgrades project included the interior renovations of the existing 4th floor, partial 3rd and 2nd floors, and a central sterile renovation, all within the existing hospital facility. The psychiatric unit is a new service for this facility, and required the relocation of the existing 12-bed chemical dependency unit, Central Supply, and the Central Sterile Processing. This was a phased project consisting of 3 phases in order to accommodate the new 15 bed psych unit on the 4th floor. The unit consists of private and semi-private rooms.
Also included in this project was mechanical, electrical, plumbing and fire protection upgrades to the existing infrastructure systems. These improvements included a new 35,000 cfm air handler, new domestic water, new fire sprinkler protection throughout the facility with a new fire pump, new emergency generator and new electrical service into the building.









