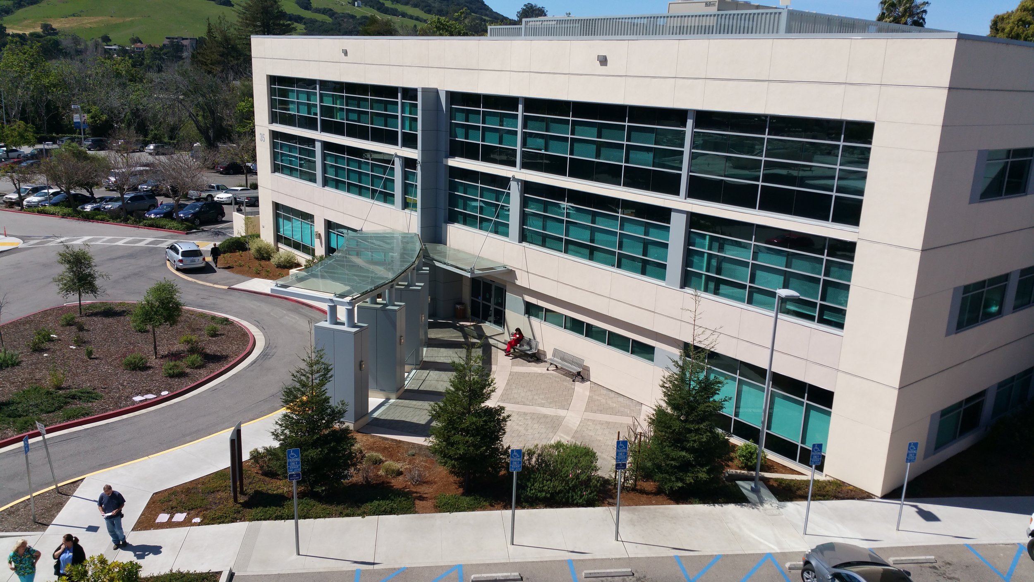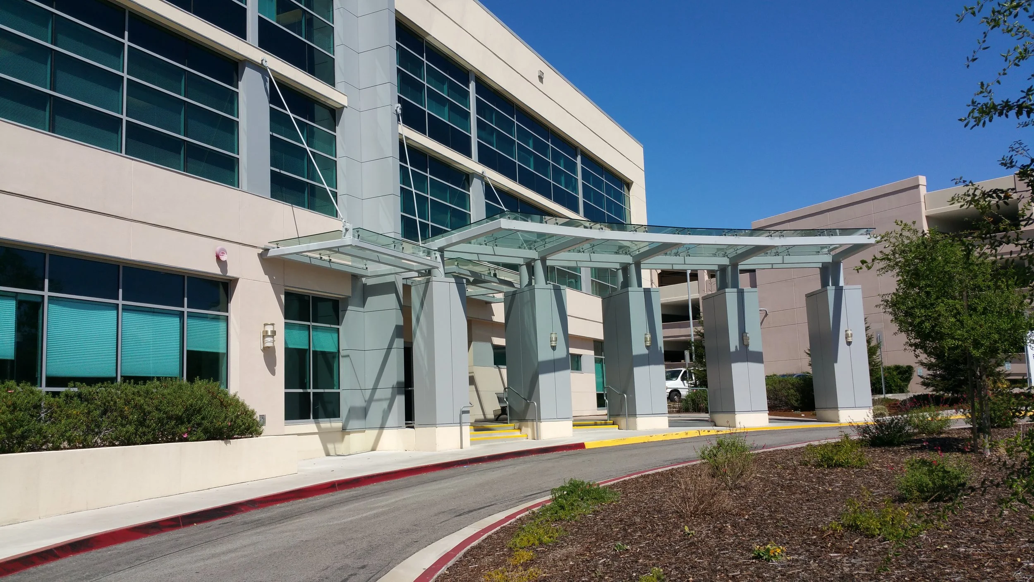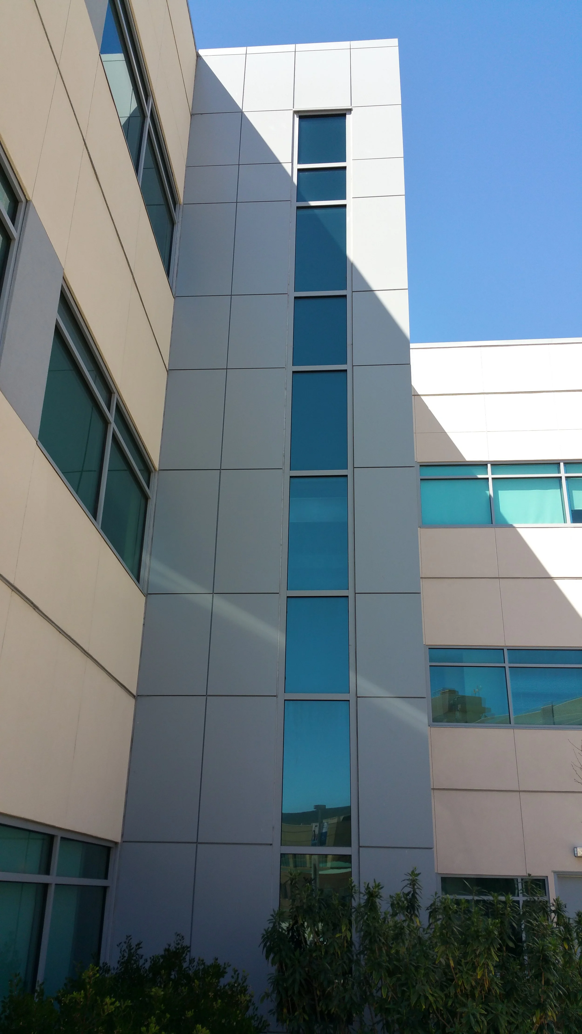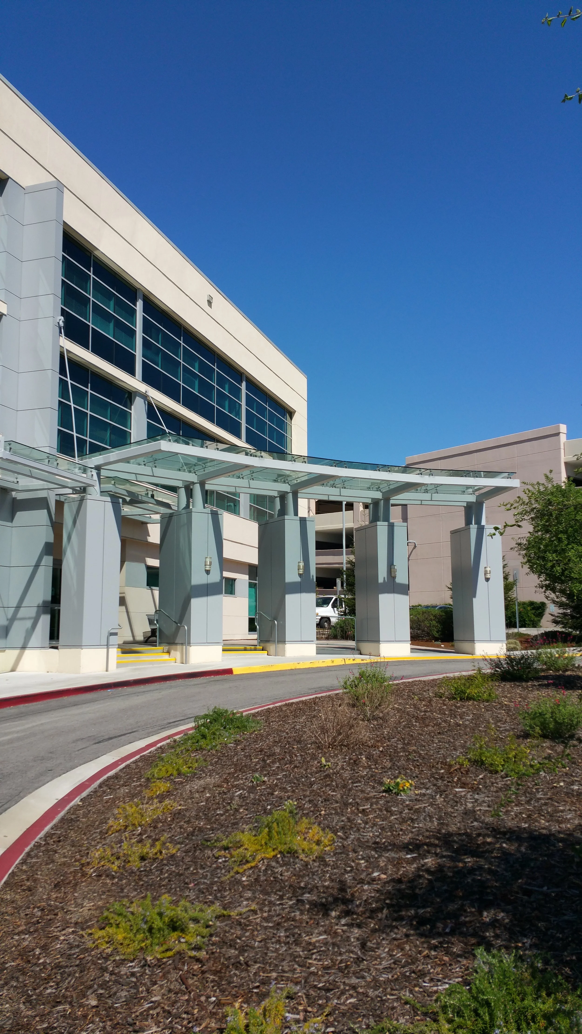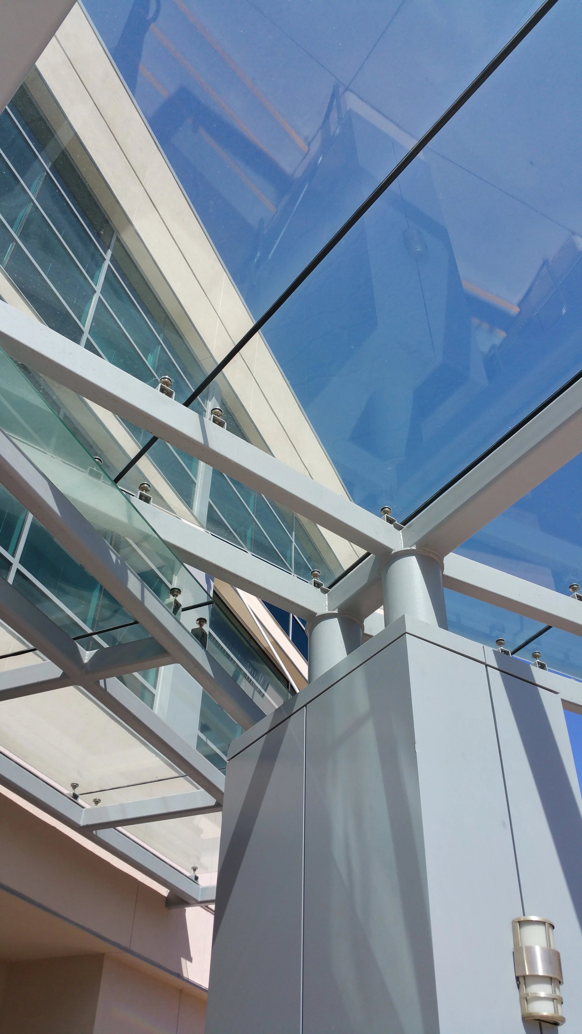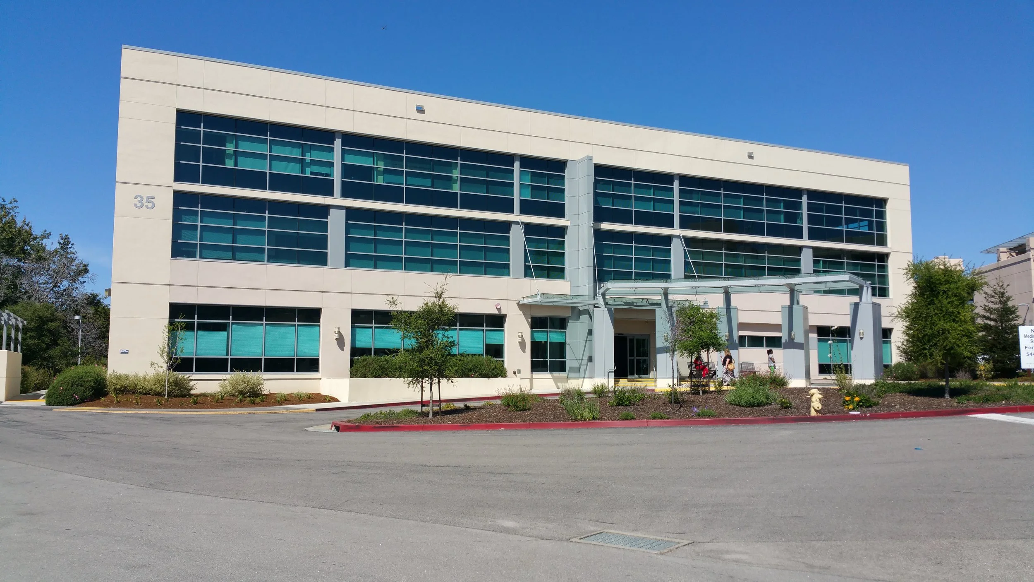SIERRA VISTA REGIONAL MEDICAL CENTER | MEDICAL OFFICE BUILDING
LOCATION: San Luis Obispo, California
45,000 sf
The building houses physician office suites for both primary and specialty practice groups. The building is a three-story, slab-on-grade, steel structure clad with stucco and metal panels. The building has steel and glass canopies facing a large plaza that provides green space, bike parking, and a park like setting to the site, designed to enhance the neighborhood.
The tenat improvement package included an 8,500 sf OB/GYN clinic with procedure space, a 1,700 SF Podiatry Office with imaging, a 1,200 SF Family Practice, 3,000 SF Women’s Imaging Office, and a 1,400 SF Fertility Clinic. Each of these tenants where planned according keeping both the tenant’s needs and the leasing budgets in mind.

