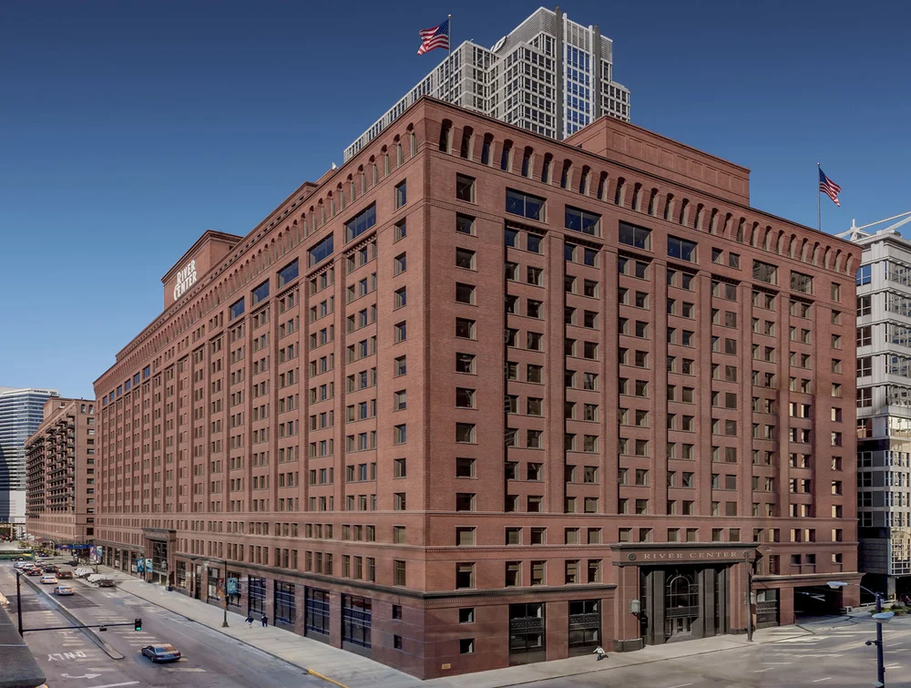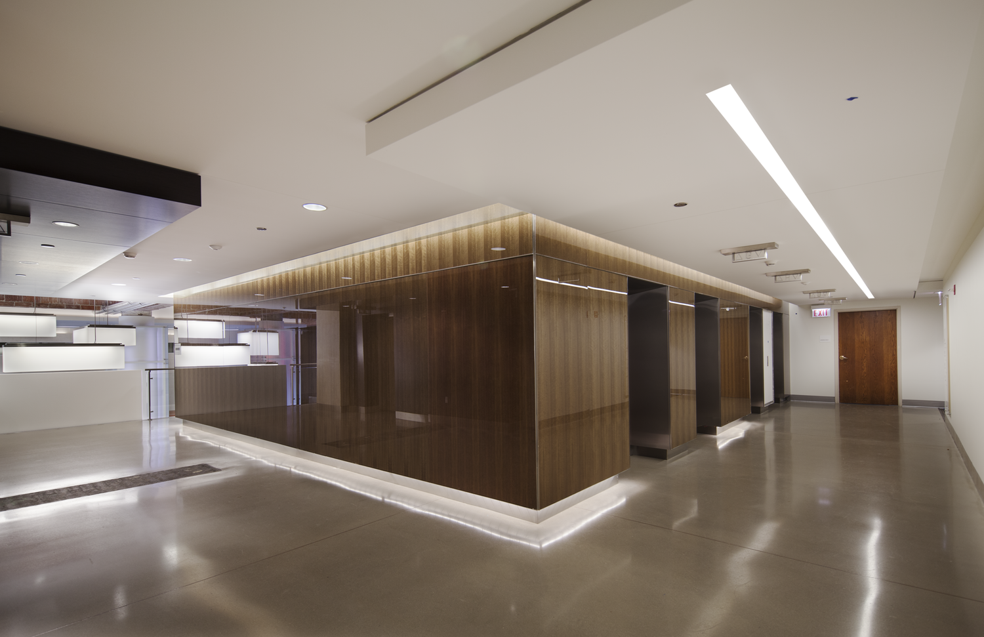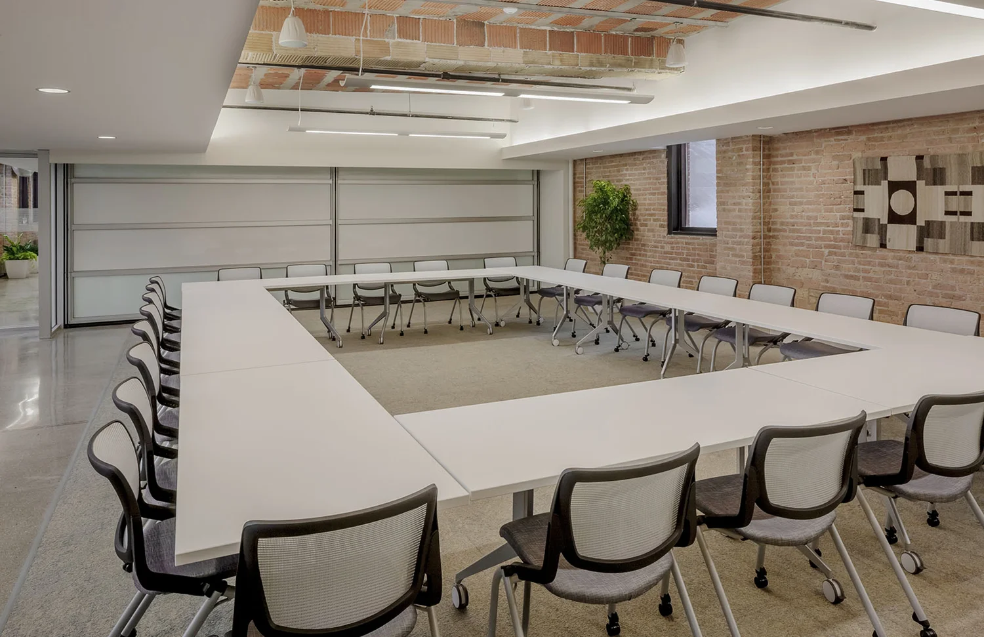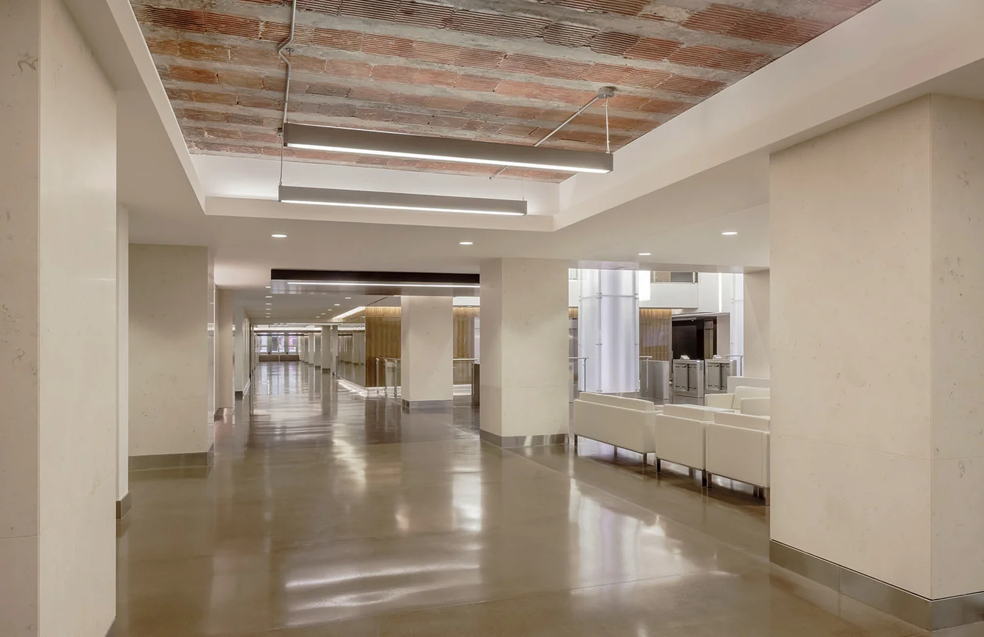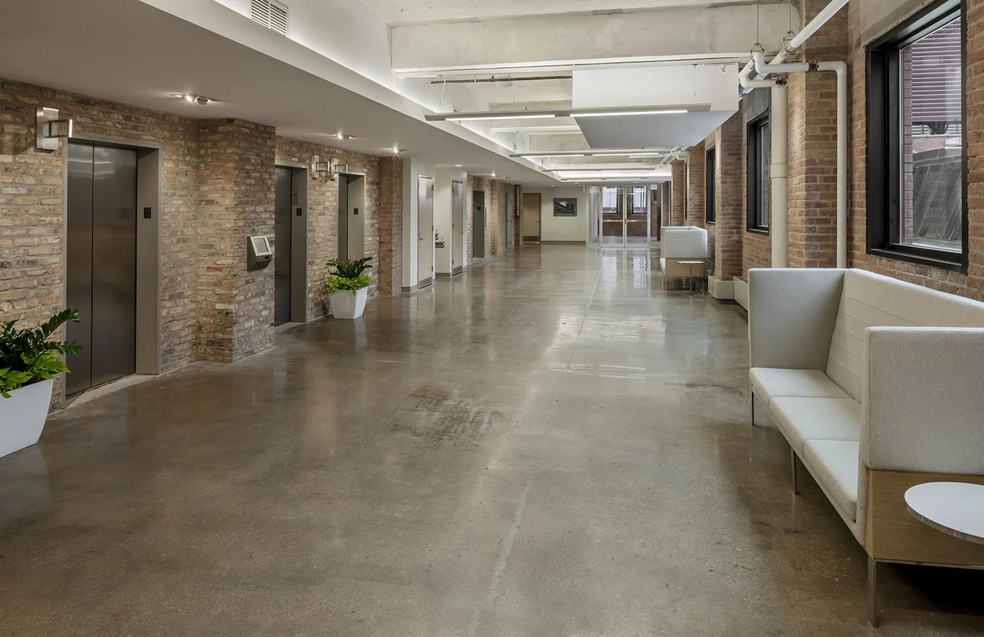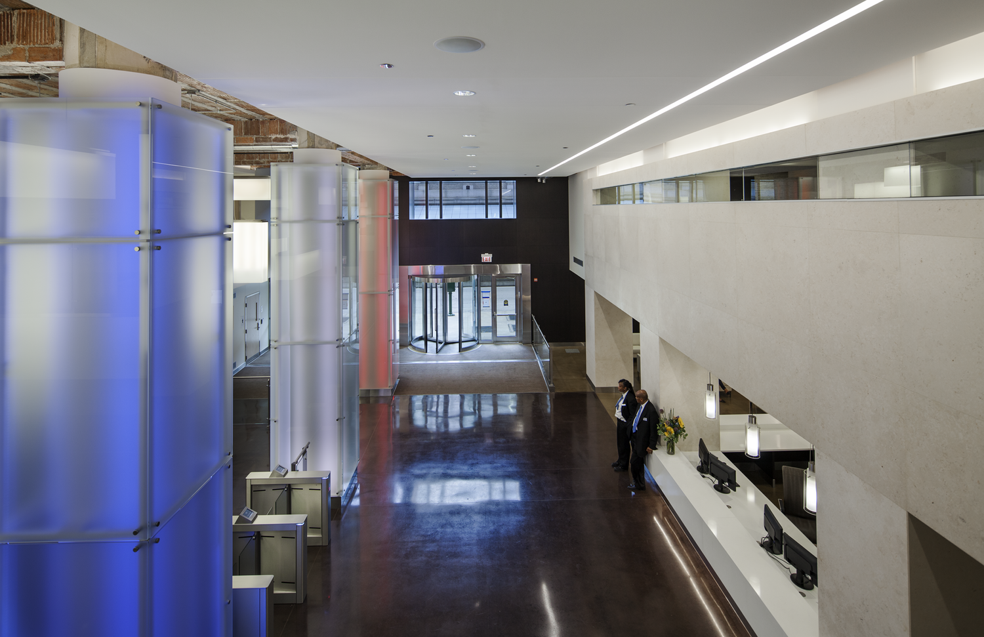111 NORTH CANAL | REDESIGN & REDEVELOPMENT
LOCATION: CHICAGO, ILLINOIS
860,000 sf
111 North Canal Street is a 16-story, 860,000 sf concrete loft office building located in the West Loop submarket of Chicago's business district. Beginning in early 2013, Obrawerks, who was awarded the renovation design project by developer Sterling Bay Companies, began the renovation work, which is aiming for a state-of-the-art LEED Gold certified building. Renovations include a newly designed lobby and retail level, rooftop amenity rooms and outdoor space, improved tenant common areas and updated building systems. The building, known as River Center, boasts large, includes efficient floor plates, the best fiber connectivity in the City, as well as excellent access to commuter trains and the expressway.
The scope includes:
Lobby Redesign and Redevelopment: The demolition of an existing first-floor walk-way, new lobby-level flooring, new ceilings / ceiling design, new lighting throughout, new electrical transformers, new HVAC distribution to the public spaces, as well as to the white-boxed tenant spaces and fire alarm upgrades.
The scope further includes a newly developed east entry, a new reception and security desk, all new upgraded and compliant public toilet rooms; new finishes to the lobby, first floor public corridors, new public lighting and a new Office of the Building.
Freight Elevator Modernization: The removal and replacement of the existing freight elevator, including the existing wooden counterweight rails cab/ car and platform, pit buffers, machine room equipment and controls.
Passenger Elevator Modernization: The removal and replacement of the ten (10) existing passenger elevator cabs including new cab interiors / interior cab finishes. A Destination Dispatch / Motion Control elevator control system will be provided as the main interaction and control mechanism to provide the building occupants with a more streamlined, energy efficient travel throughout the building.
15th Floor Whitebox and 16th Floor Conference / Gallery Project: The demolition of the existing conditions at the 15th floor and "Whiteboxing" the space for the large corporate anchor tenant improvements to be done under separate tenant improvement contract(s). As part of the 16th floor interior scope, the existing conditions at the southwest quadrant of the spaces will be demolished and a new 96-occupancy conference room, with an entertaining space, will be constructed for building occupant use as an available amenity.
Domestic Water Modernization Project: As part of the project, the engineering team is removing and replacing the existing constant volume gravity fed domestic water delivery infrastructure with a new, variable-speed packaged booster pump assembly system.
The building was originally constructed in 1918 as one of two identical warehouses for the Butler Brothers Company, a mail order company. Today, the north building, 165 North Canal, has been transformed into a residential loft building. 111 North Canal, which was designed by Graham Anderson Probst & White, is a multi-tenant office building.



